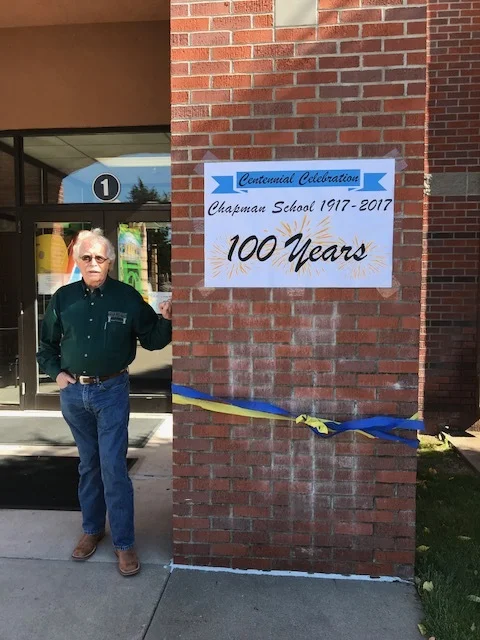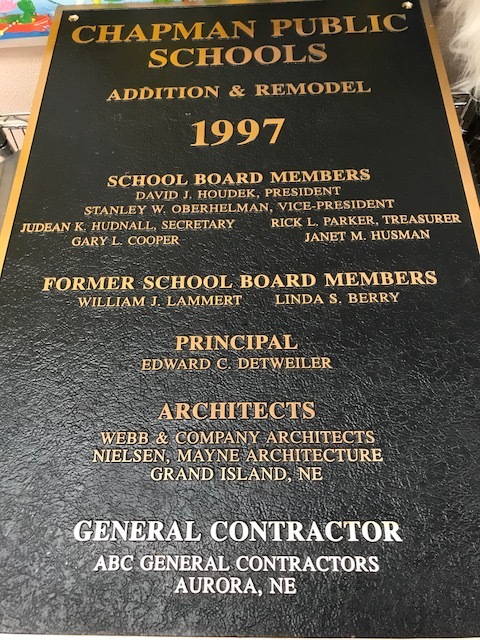Chapman Public School
chapman, nebraska
This project involved the complete interior remodel of the existing K – 8 elementary Chapman Public Schools and a new addition to the south of the existing facility. It includes 13,000 square feet and complete interior remodel of existing (15,500 sf) 1922 school facility. The architectural group from the current Nielsen, Mayne Architecture was a design partner on this $2,000,000 project. Project completed: 1997
October 2017 marked the centennial celebration of Chapman School but it also marked 20 years since Webb & Company Architects and Nielsen Mayne Architecture (NMA) teamed on their first remodel and addition project. The event was highlighted with a celebration at the school. At the time of the addition and remodel project in 1996-97, WCA and NMA designed a new gymnasium, library, stage/classroom, kitchen, dining area, new entry, toilets, stairway and elevator and mechanical room. The interior design renovations also included ADA ramps in the existing school building. At the celebration, WCA/NMA design plans and specifications for the addition and remodel were on display.









