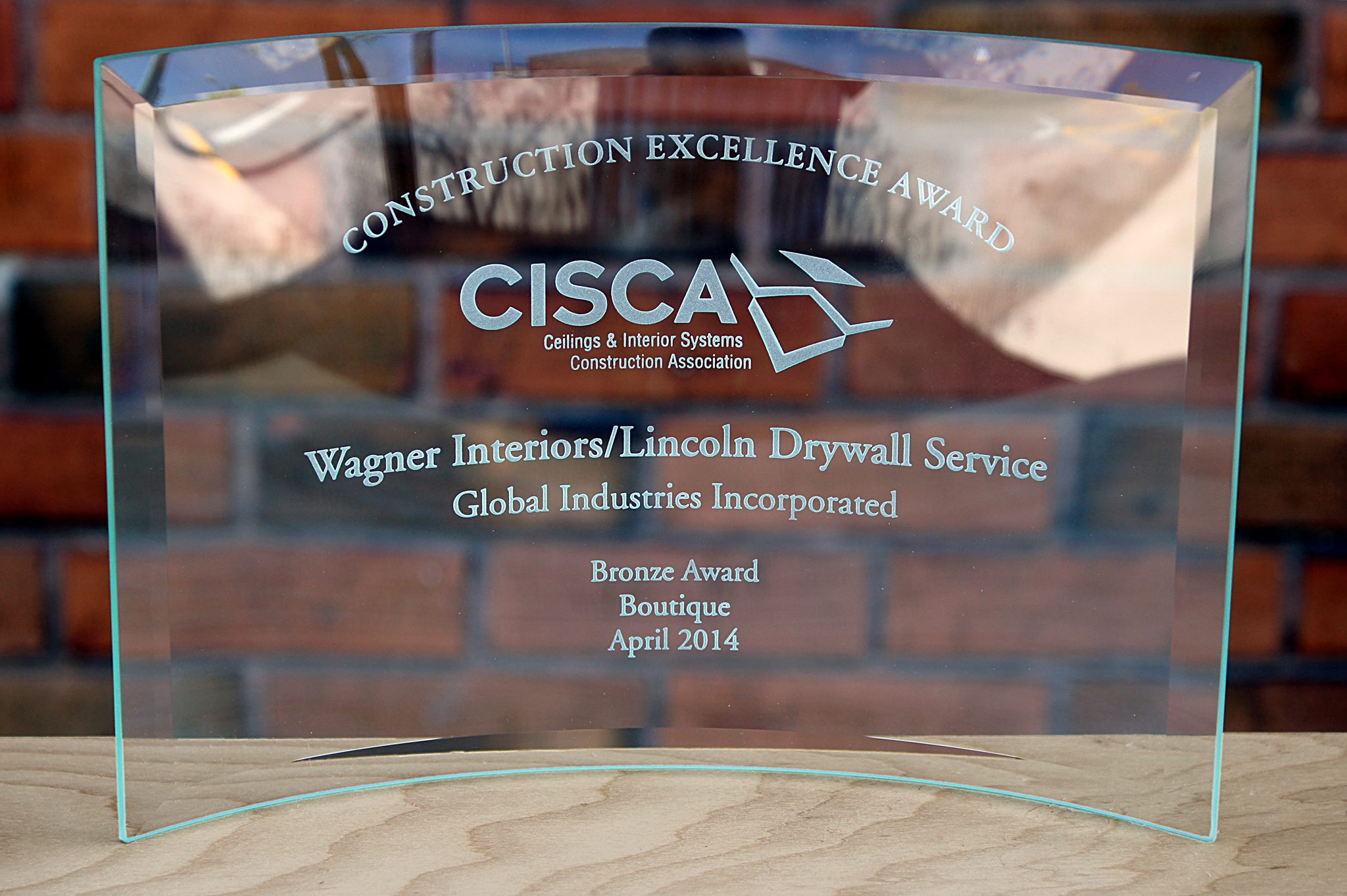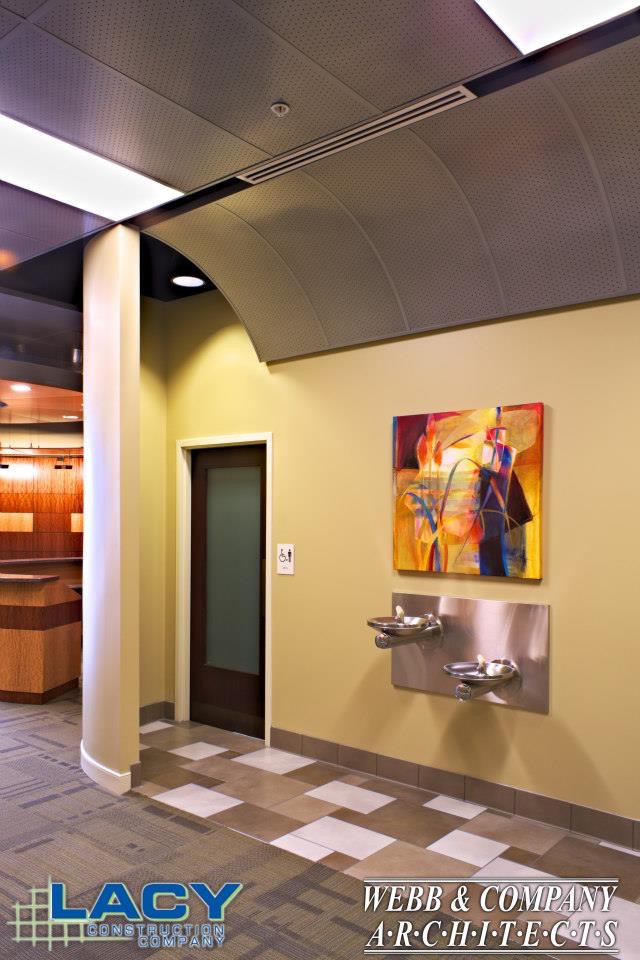Global Industries World Headquarters
grand island, nebraska
This former training facility renovated into an office space including reception, eight offices, two conference rooms, kitchen, and ADA restrooms in 2013. Our design concept was to provide the corporate executives with a new high quality interior. The interior design concept was to take the curved wall shape of a typical grain storage bin that the owner manufactures, and curve the walls of the reception with a Marlite wood panel wall system. The curved walls continue and wrap to tie into the restroom entry. In the corridor, upper ceilings curve down to meet the walls to give the space a softer feeling as you move through the interior space.









